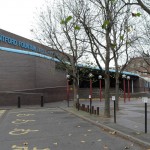Refurbishment of existing wet & dry changing rooms, showers, WCs and reception and circulation area.
Walls: 300 x 300 glazed ceramic, 200 x 200 glazed ceramic as 50 x 50 scored mosaic in various colours, finished with stainless steel trims.
Floors: 300 x 300, 200 x 200 porcelain anti-slip c/w skirting.
Extensive tiling also carried out to the external entrance steps using 600 x 300 porcelain riven finish treads, risers with Schluter TREP stair nosings.
Main contractor: Total Construction
Architect: A3 Architects
Project completed: January 2010
Brentford Fountain Leisure Centre, Disabled Toilet Facilities
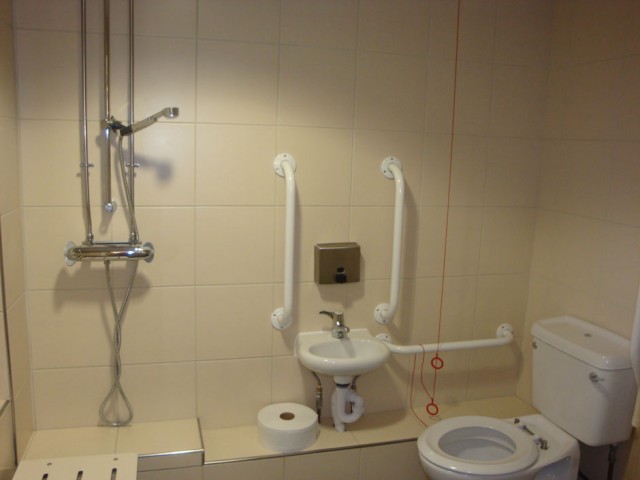
Brentford Fountain Leisure Centre, Disabled Toilet Facilities
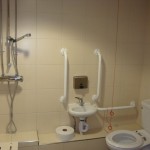
Brentford Fountain Leisure Centre, Changing Room Benches
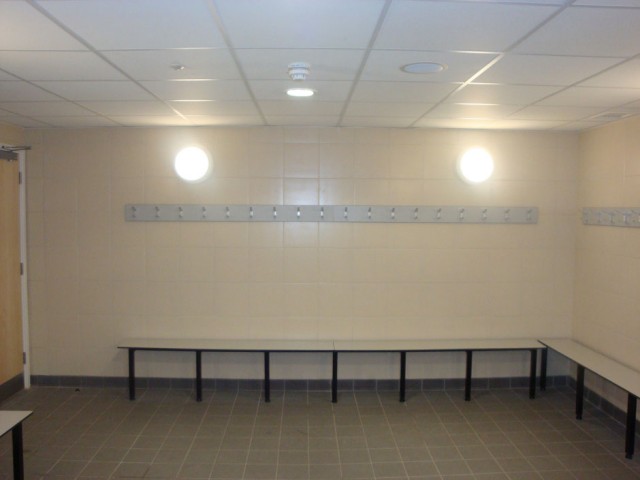
Brentford Fountain Leisure Centre, Changing Room Benches
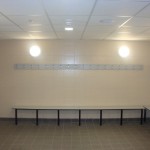
Brentford Fountain Leisure Centre, Blue Tiling Changing Room
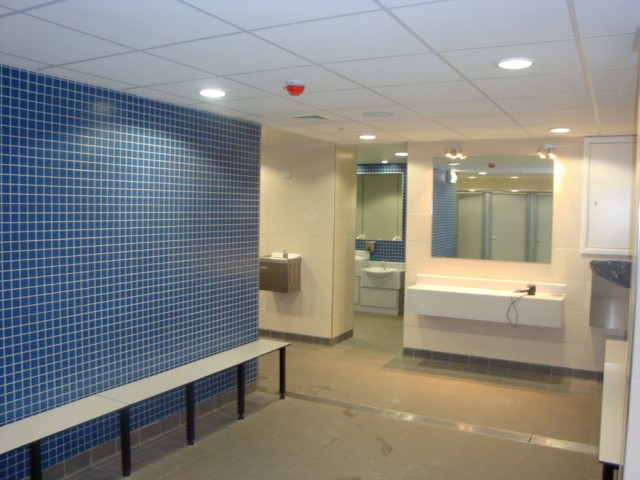
Brentford Fountain Leisure Centre, Blue Tiling Changing Room
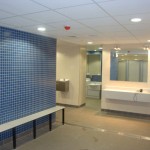
Brentford Fountain Leisure Centre, Toilet
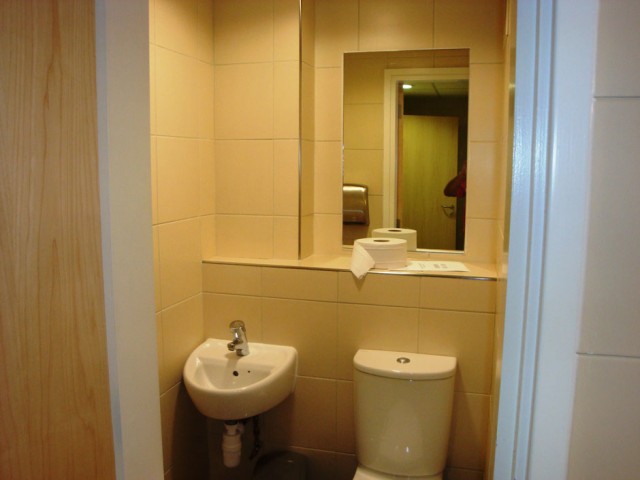
Brentford Fountain Leisure Centre, Toilet
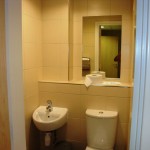
Brentford Fountain Leisure Centre, Changing Room Seating
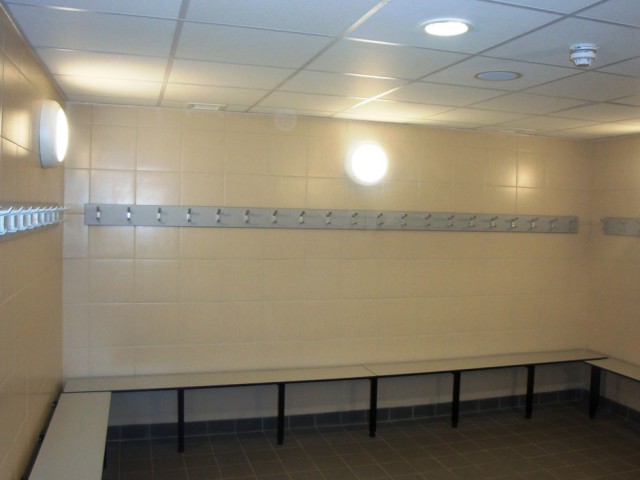
Brentford Fountain Leisure Centre, Changing Room Seating
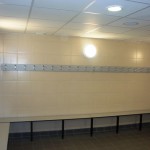
Brentford Fountain Leisure Centre, Changing Room Seating
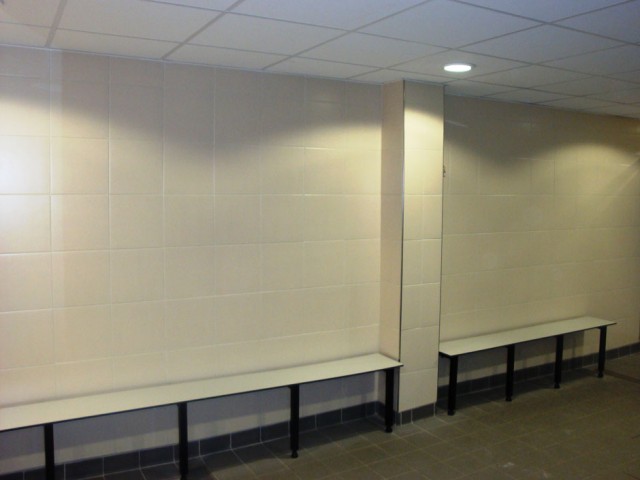
Brentford Fountain Leisure Centre, Changing Room Seating
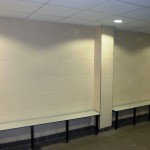
Brentford Fountain Leisure Centre, Disabled Toilet Facility
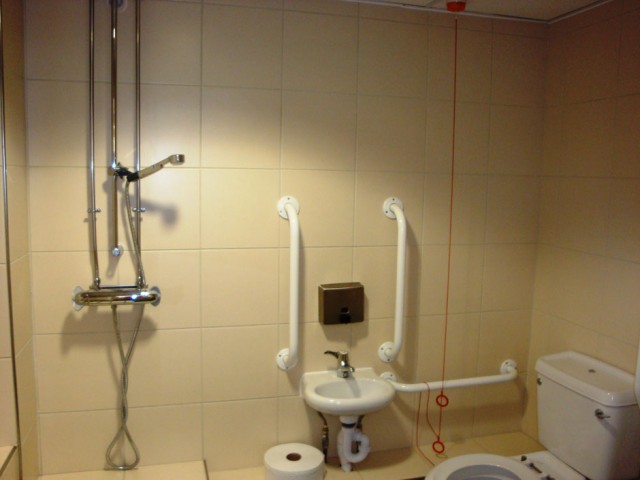
Brentford Fountain Leisure Centre, Disabled Toilet Facility
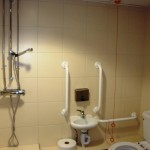
Brentford Fountain Leisure Centre, Changing Room, Red Tiling
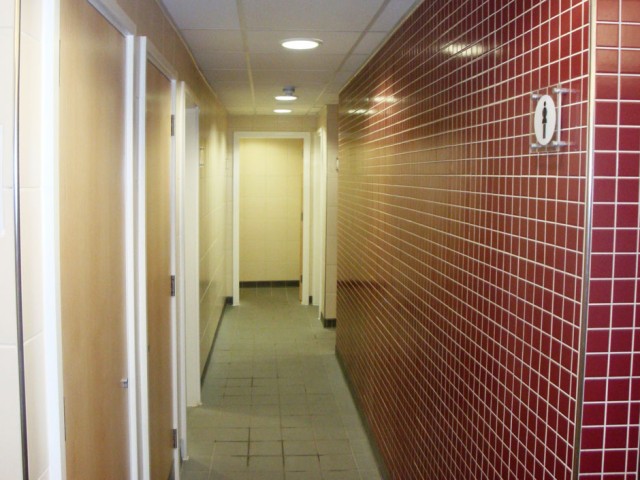
Brentford Fountain Leisure Centre, Changing Room, Red Tiling
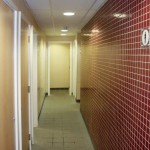
Brentford Fountain Leisure Centre, Changing Room Benches Area
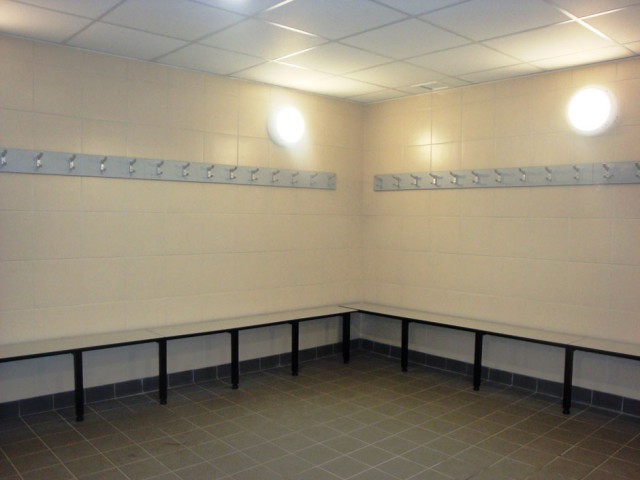
Brentford Fountain Leisure Centre, Changing Room Benches Area
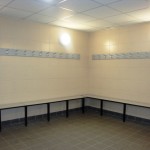
Brentford Fountain Leisure Centre, Changing Room Overview
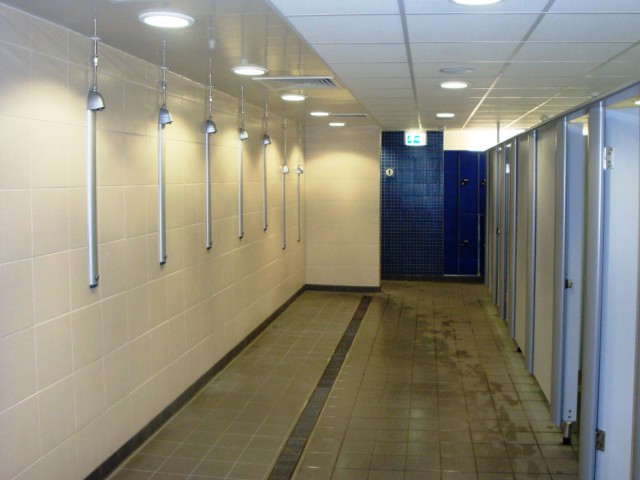
Brentford Fountain Leisure Centre, Changing Room Overview
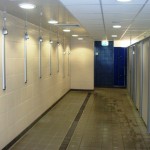
Brentford Fountain Leisure Centre, Changing Room Showers
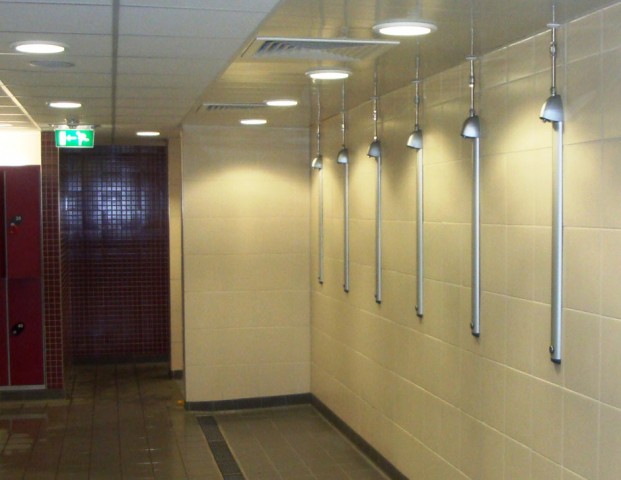
Brentford Fountain Leisure Centre, Changing Room Showers
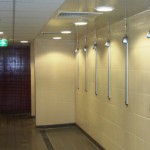
Brentford Fountain Leisure Centre, Changing Room Mirrors
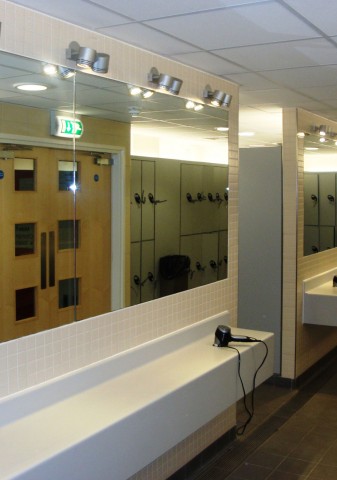
Brentford Fountain Leisure Centre, Changing Room Mirrors
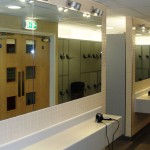
Brentford Fountain Leisure Centre, Changing Room Mirrors
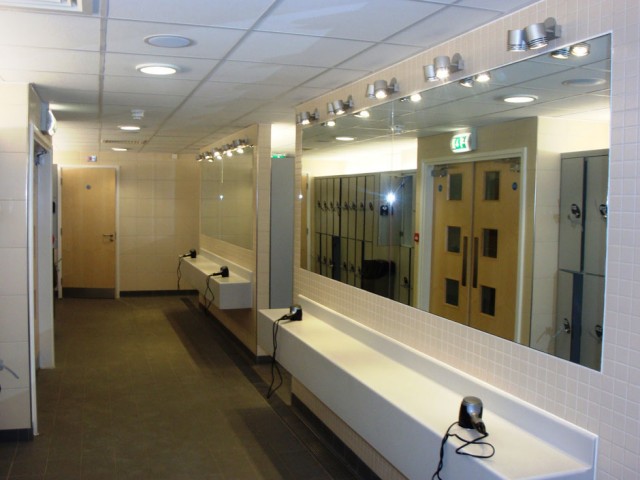
Brentford Fountain Leisure Centre, Changing Room Mirrors
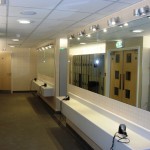
Brentford Fountain Leisure Centre, Changing Room Mirrors
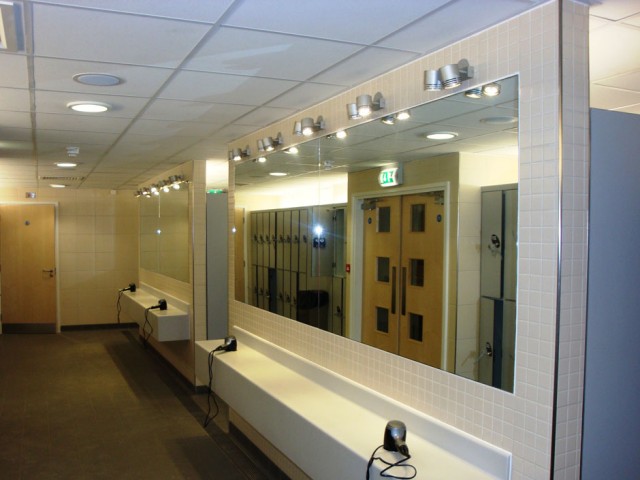
Brentford Fountain Leisure Centre, Changing Room Mirrors
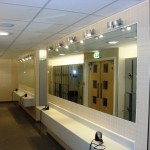
Brentford Fountain Leisure Centre, Changing Room Tiling
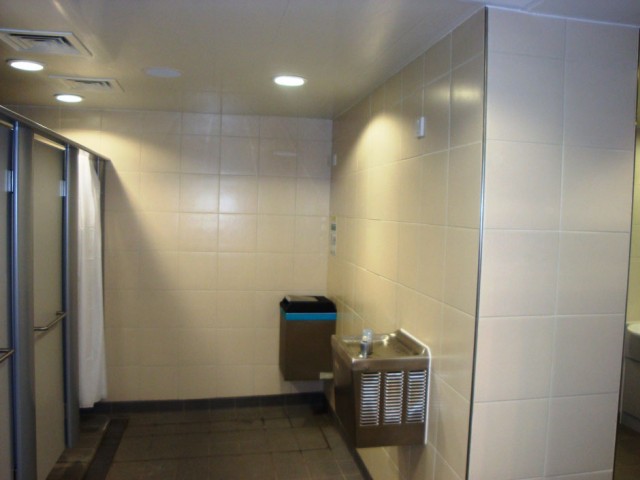
Brentford Fountain Leisure Centre, Changing Room Tiling
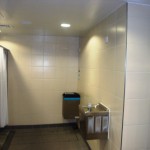
Brentford Fountain Leisure Centre, Changing Room Overview
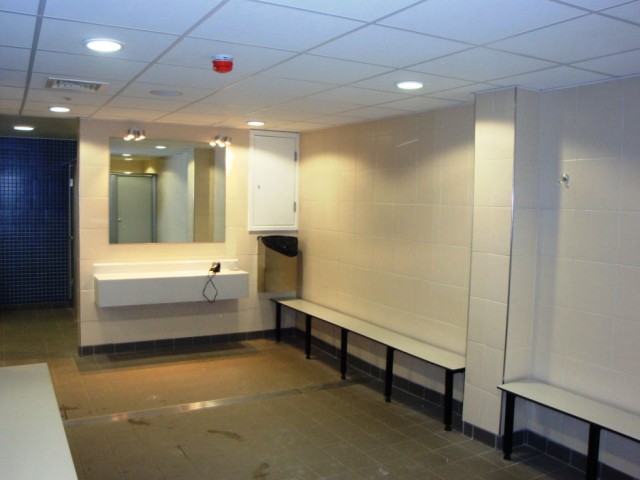
Brentford Fountain Leisure Centre, Changing Room Overview
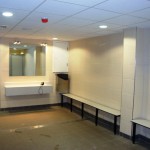
Brentford Fountain Leisure Centre, Changing Room Overview
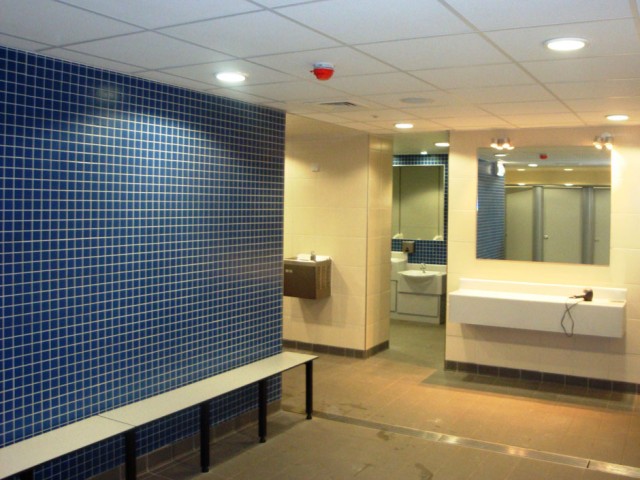
Brentford Fountain Leisure Centre, Changing Room Overview

Brentford Fountain Leisure Centre, Sinks Blue Tiling
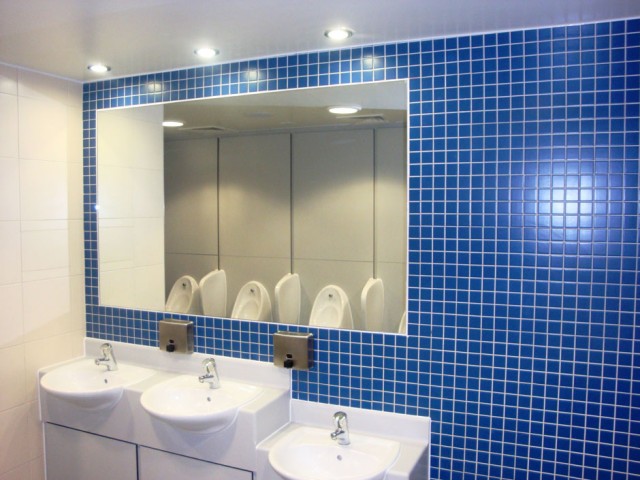
Brentford Fountain Leisure Centre, Sinks Blue Tiling
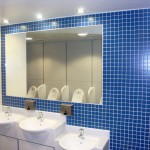
Brentford Fountain Leisure Centre, Showers
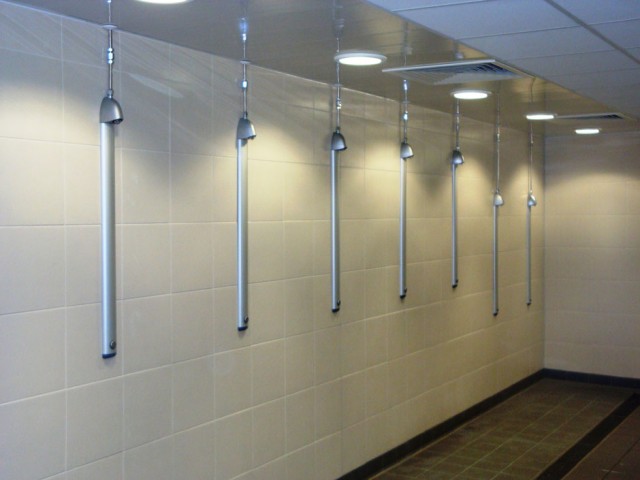
Brentford Fountain Leisure Centre, Showers
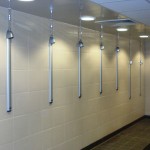
Brentford Fountain Leisure Centre, Showers Close Up
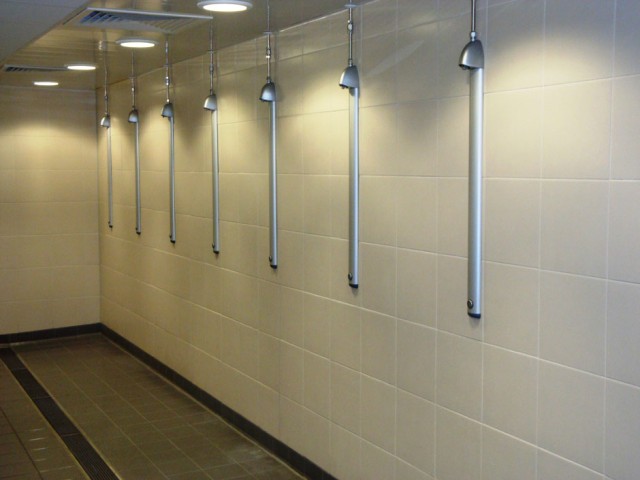
Brentford Fountain Leisure Centre, Showers Close Up
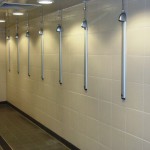
Brentford Fountain Leisure Centre, Changing Room
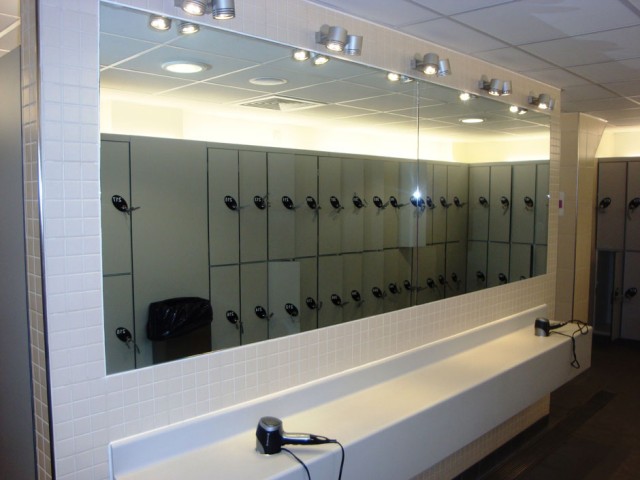
Brentford Fountain Leisure Centre, Changing Room
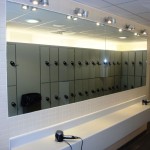
Brentford Fountain Leisure Centre, Changing Room
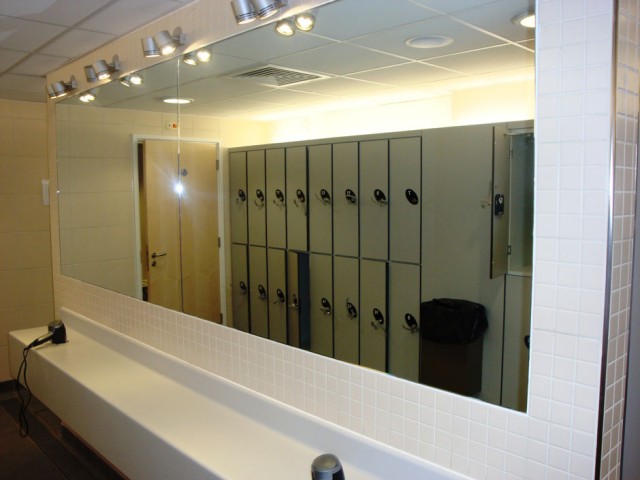
Brentford Fountain Leisure Centre, Changing Room
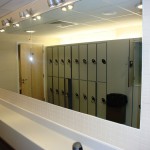
Brentford Fountain Leisure Centre, Showers
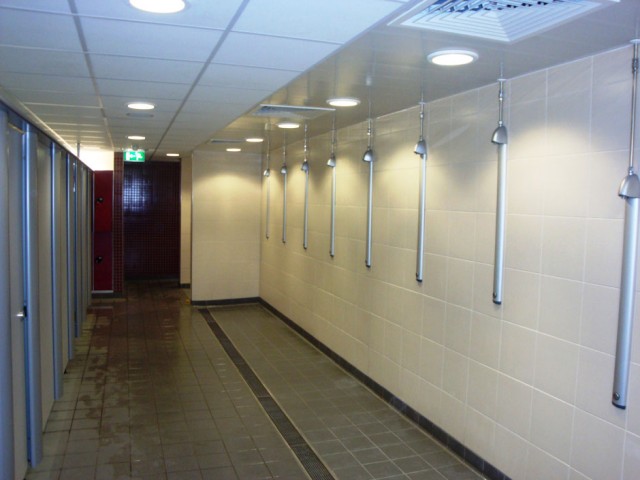
Brentford Fountain Leisure Centre, Showers
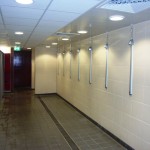
Brentford Fountain Leisure Centre, Reception
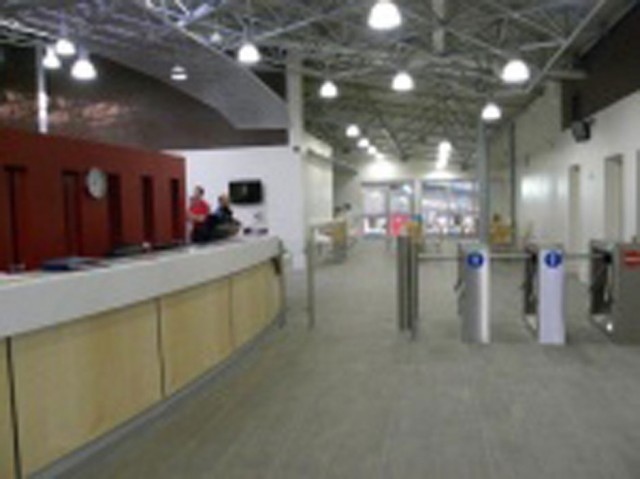
Brentford Fountain Leisure Centre, Reception
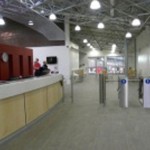
Brentford Fountain Leisure Centre Exterior Entrance
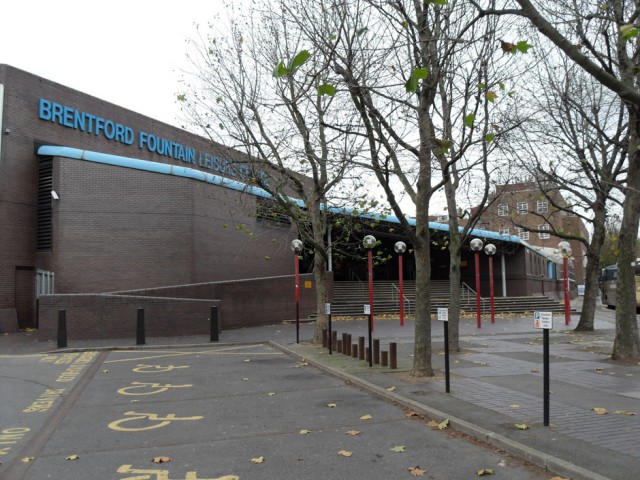
Brentford Fountain Leisure Centre Exterior Entrance
