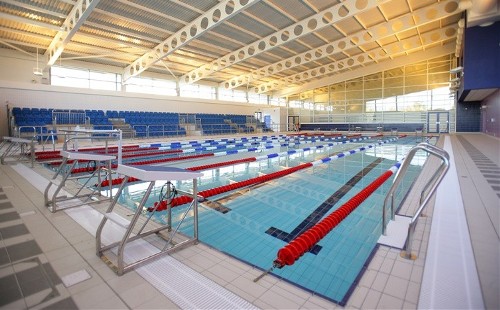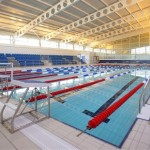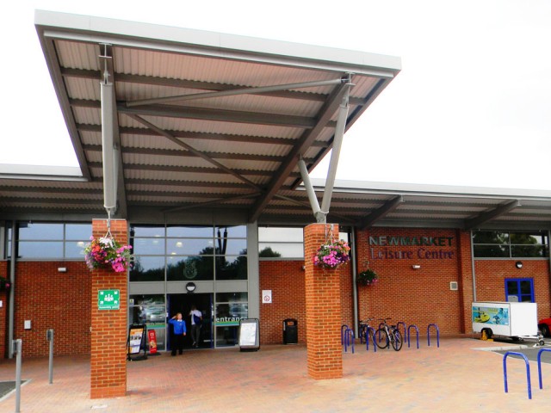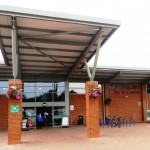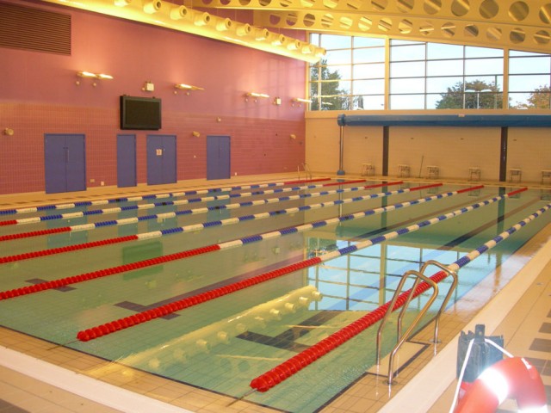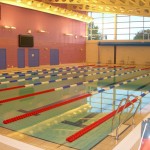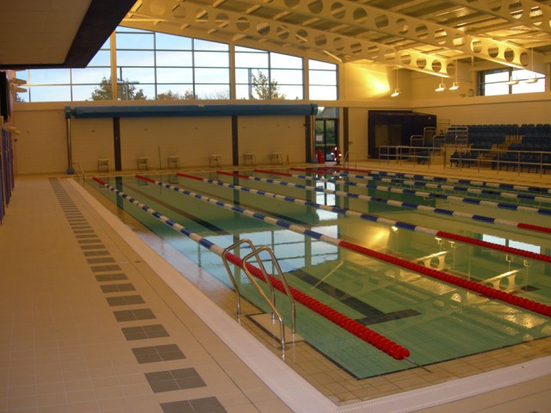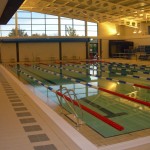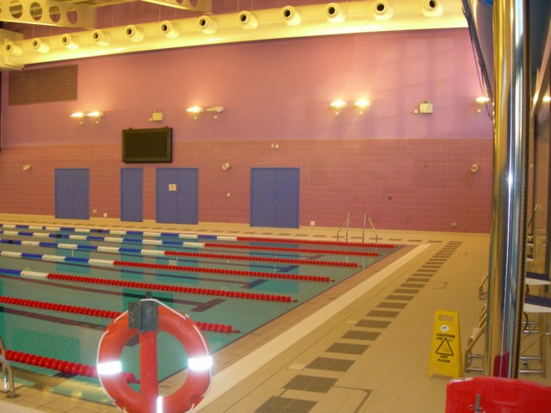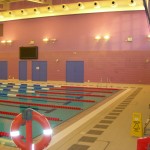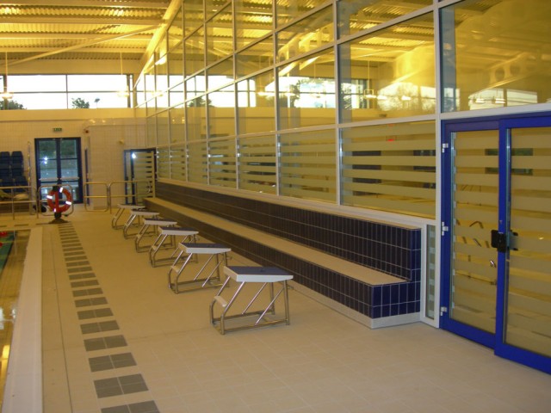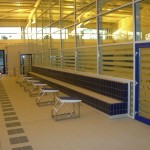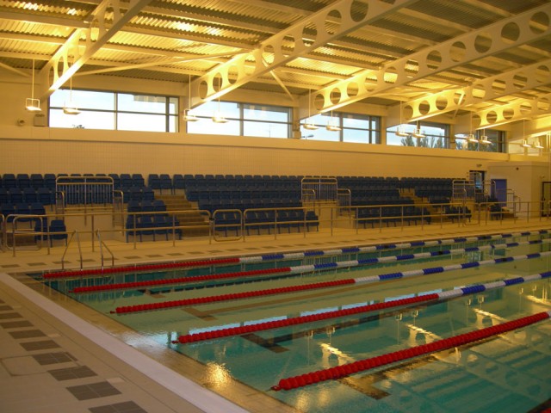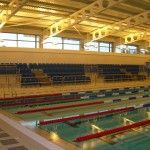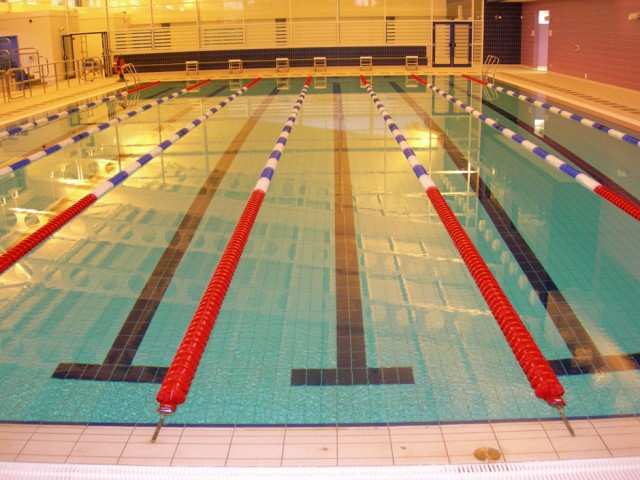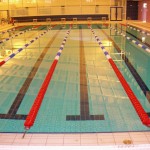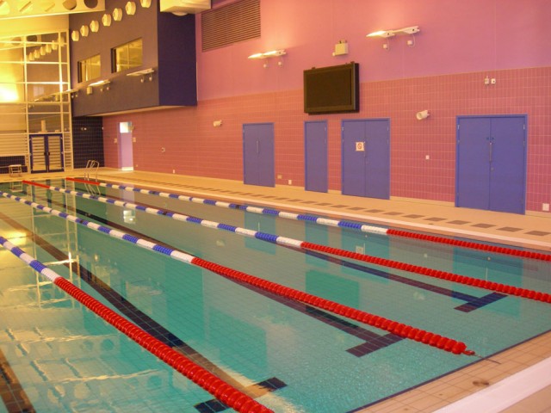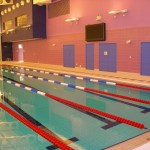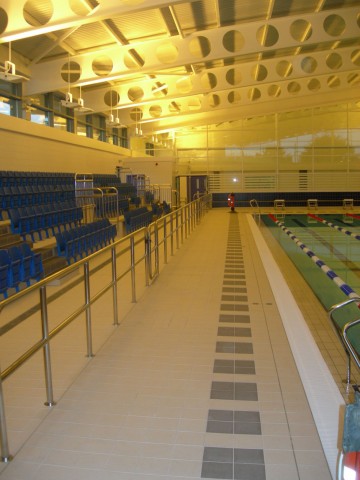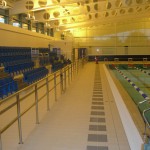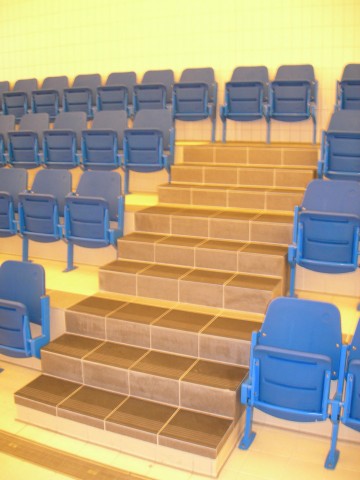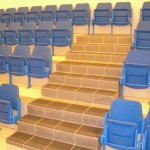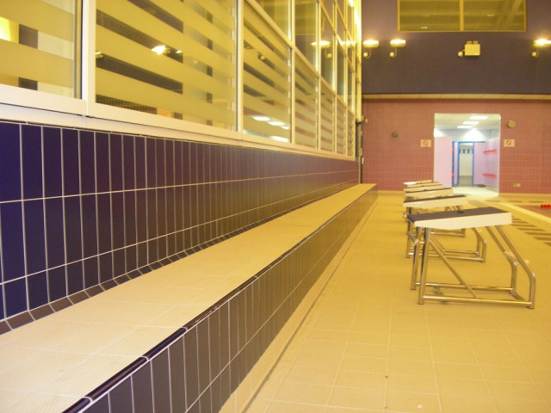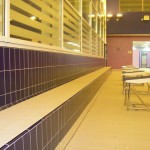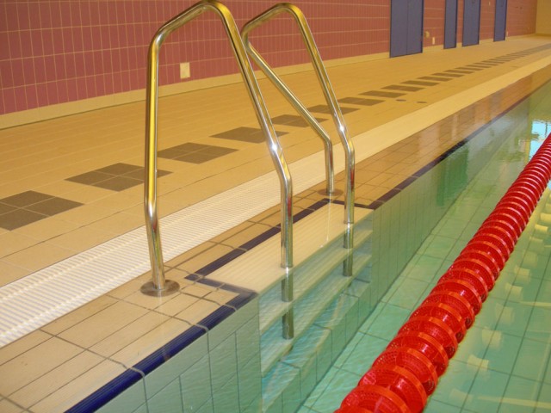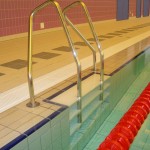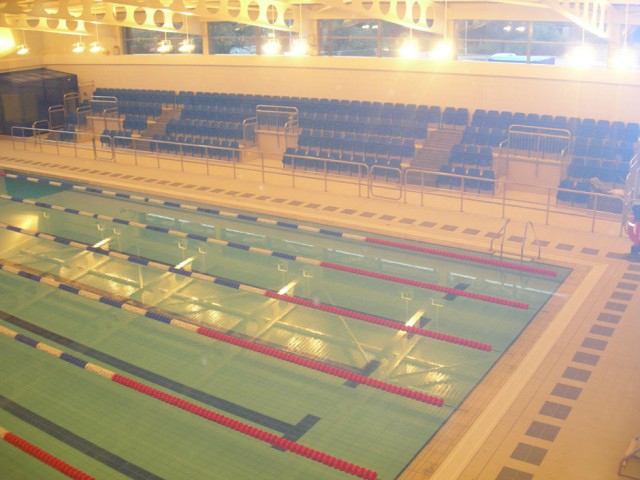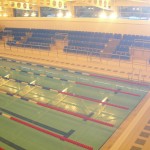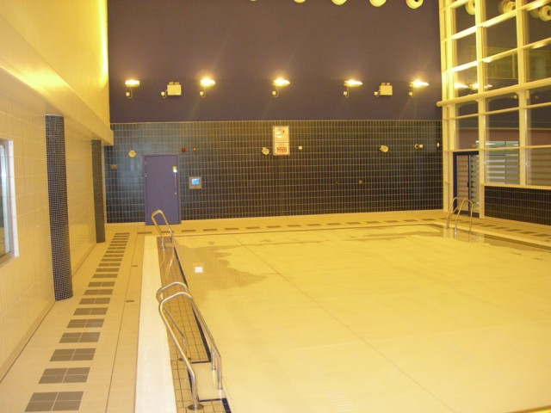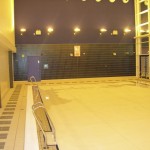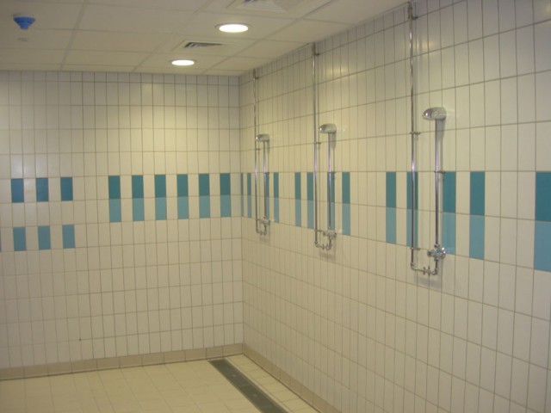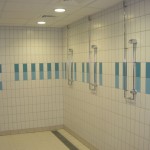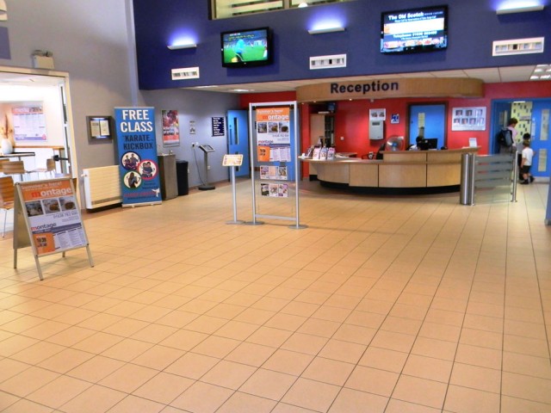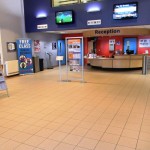A new leisure centre extension comprising two new swimming pools, wet & dry changing areas & main reception. Over 3000m2 of Tiling works consisting of works to the Pool Hall, 25 metre Competition Pool, Learner Swimming Pool, Changing Facilities and Reception Area. Specialist works were carried out including the insertion of Swimming Pool Grating using sand and cement base, and tiled foot ledges and finger grips along the edge of both the Competition and Learner pools.
Changing Rooms: 200 x 100 White Ceramic Wall Tiles with a Coloured Chequerboard Pattern; 200 x 200 Non slip Floor Tile with 200 x 100 Sit on Skirting.
Swimming Pools: 244 x 119 Olympic White Wall and Floor Pool Tiles with 244 x 119 Olympic Cobalt Blue Lane Markers and Turning Tiles.
Pool Surround: 200 x 100 White, Blue and Lilac Wall Tiles finished with PVC Trim in respective colours.
Treads and Risers were constructed in the Viewing Area using 300 x 300 Non Slip Tiles cut in 160mm high Risers to form stairs. A 300 x 300 Step Edge tile was also used for the top of each step.
Epoxy Grout was used for all wet areas, such as all tiling within swimming pools and shower areas.
Main Contractor: ISG Jackson
Architect: Saunders Partnership
Project Completed: December 2007
