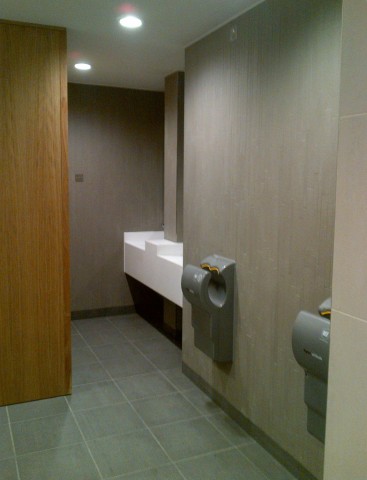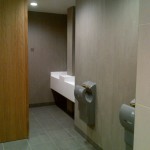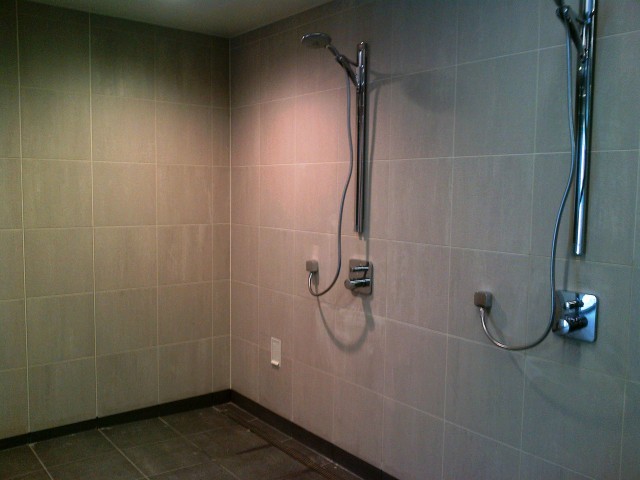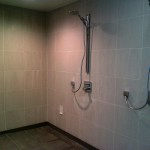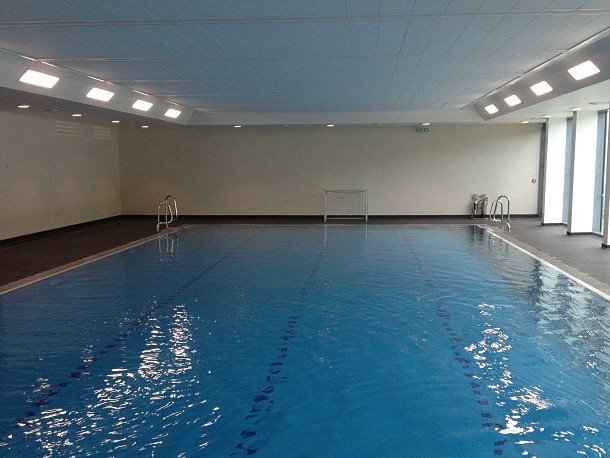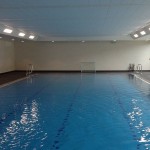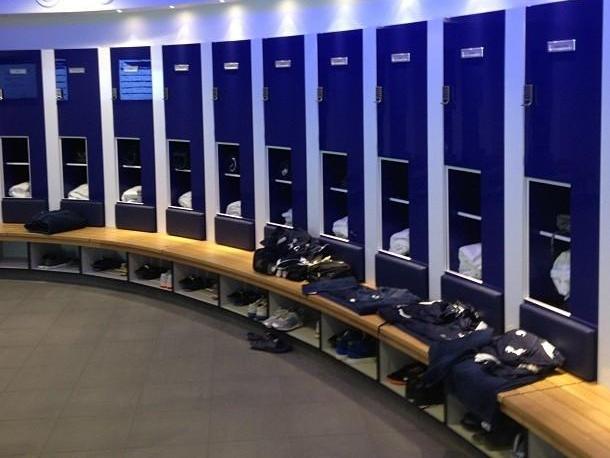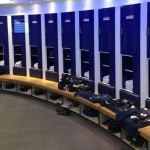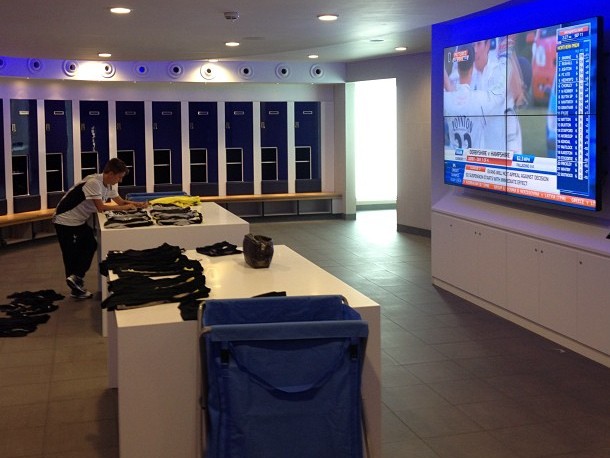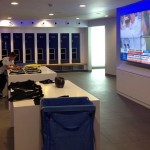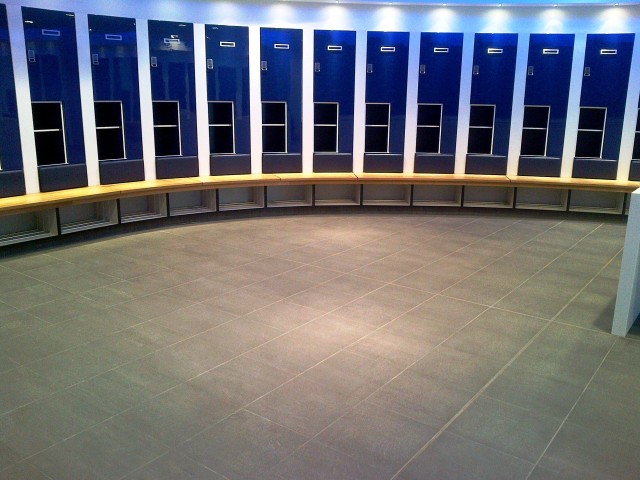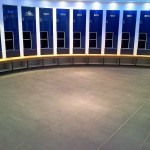Tottenham Hotspur FC,s new £45m Training Centre in Enfield covering over 67 acres. Elite Tiling are proud to have completed in time for the start of the 2012/13 Barclays Premier League season. The new facilities include 11 outdoor pitches, a 2-storey training centre with basement, medical facilities, a hydrotherapy and swimming pool, fitness centre, gym, changing rooms, canteen and media centre. The building has been designed around an artificial pitch which features a transparent ETFE roof, similar to the Eden Project in Cornwall.
Elite Tiling carried out an extensive wall and floor tiling program to all areas on behalf of Base Contracts as a Fix-Only contract, including floor preparations.
First Team Wing Main Corridor Tiled Flooring: 600 x 300 Porcelain
First Team Wing Entrance & Dining Room: 1200 x 600 Porcelain
First Team Dining & Adjacent WC’s: 1200 x 600 Porcelain
First Team Changing Rooms: 400 x 400 Porcelain
First Team Wing Pool Surrounding & Skirting Tiles: 300 x 300 Porcelain
First Team Pool Skirting: 300 x 300 Porcelain
First Team Pool Changing Areas: 300 x 300 Porcelain
First Team Wing Medical Kitchenette: 300 x 100 Porcelain
First & Academy Wing Boot Clean Splashbacks: 300 x 100 Porcelain
First Team Wing Entrance & First Floor WC’s Wall Tiling: 600 x 300 Porcelain
Academy Wing Reception Teapoint Splashbacks: 300 x 100 Porcelain
Academy Wing Changing Rooms, Medical Rooms, Kitchenette & General WC’s Flooring: 300 x 300 Porcelain
Academy Wing Showers: 200 x 200, 150 x 150 Porcelain
All areas finished with Schluter trims and Ardex coloured grouts.
Main Contractor: Base Contracts (Working for McLaren Construction)
Architect: KSS Group
Project Completed: June 2012
